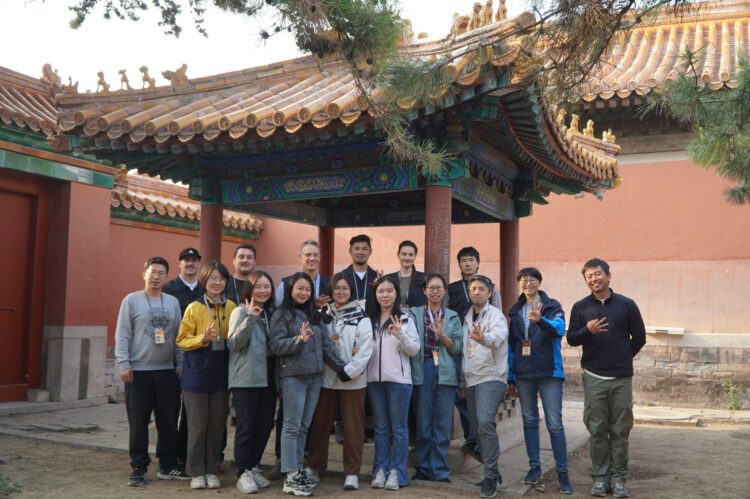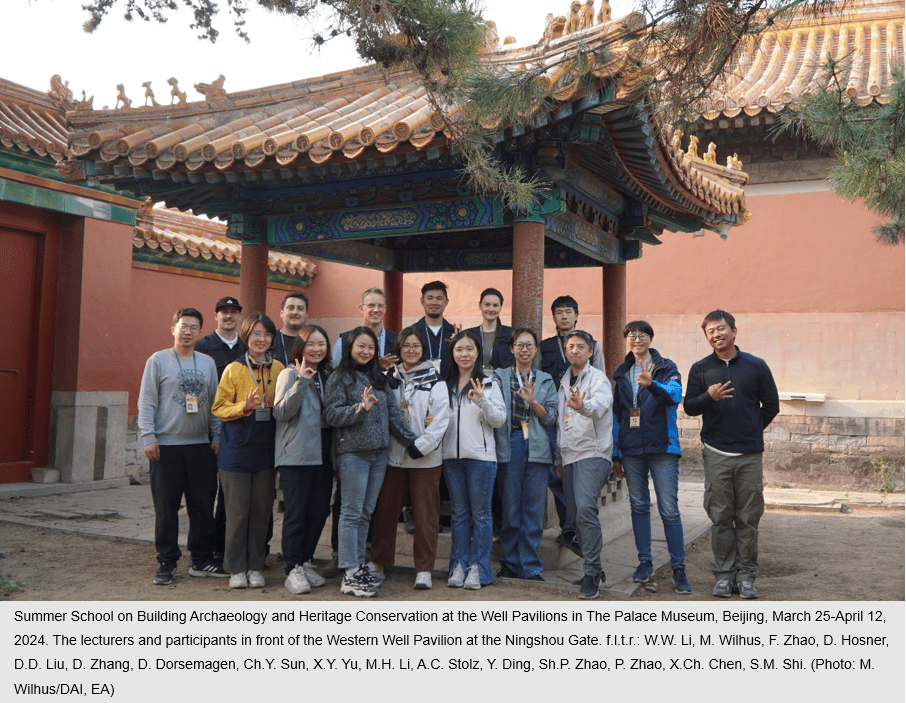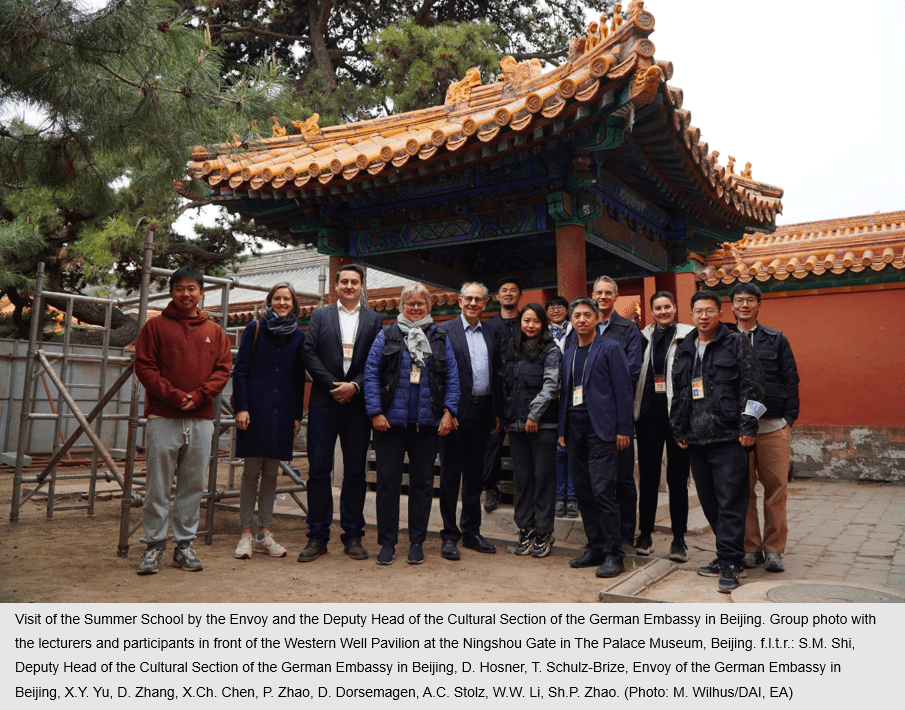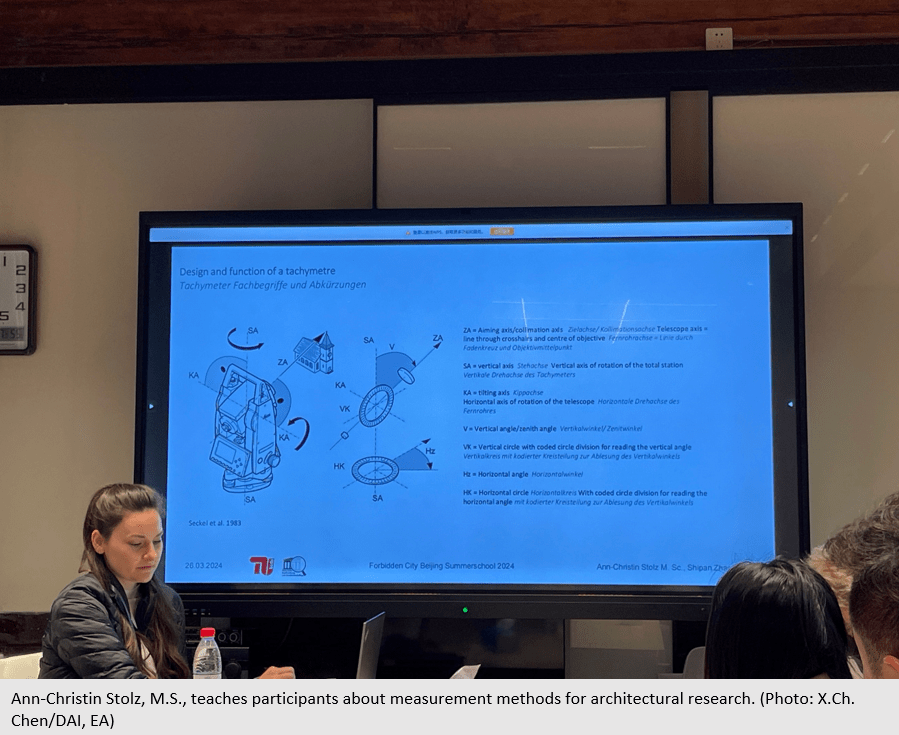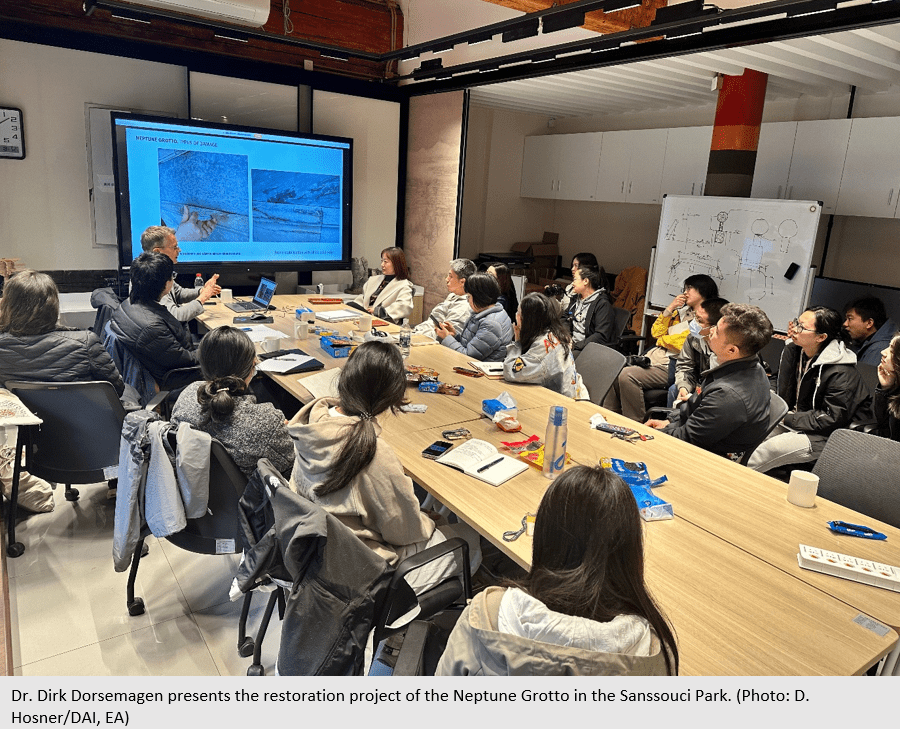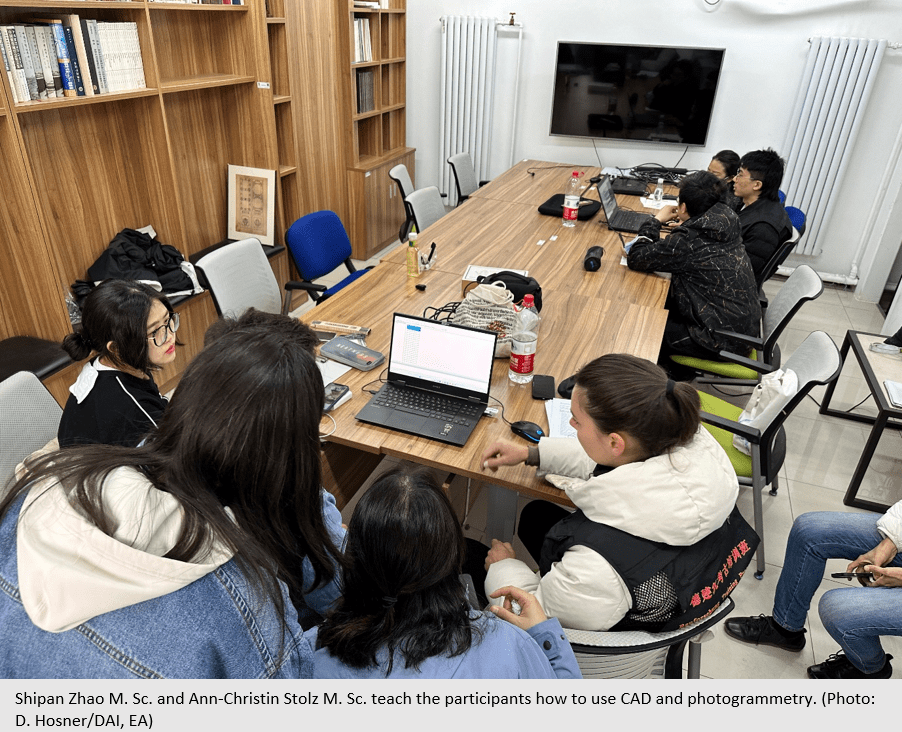After a long break due to the global pandemic, the building archaeology program at the Palace Museum continued this year. The Beijing branch of the Eurasia Department of the German Archaeological Institute (DAI), together with Technische Universität Berlin, Institute of Architecture, Chair of Building Archaeology and Heritage Conservation (Prof. Dr.-Ing. T. Schulz-Brize), and the Palace Museum in Beijing, Department of Architectural Heritage (Director P. Zhao), organized a summer school on building archaeology and heritage conservation from March 25 to April 12, 2024. The central research object was the Western Well Pavilion in front of the Ningshou Gate, which was built between 1773 and 1776.
The aim was to convey the methods of German building archaeology and to apply them to traditional Chinese wooden architecture together with Chinese colleagues from various departments of The Palace Museum. The focus was not only on knowledge transfer, but also on the development of innovative methods that combine traditional Chinese research and documentation techniques with modern approaches to building archaeology.

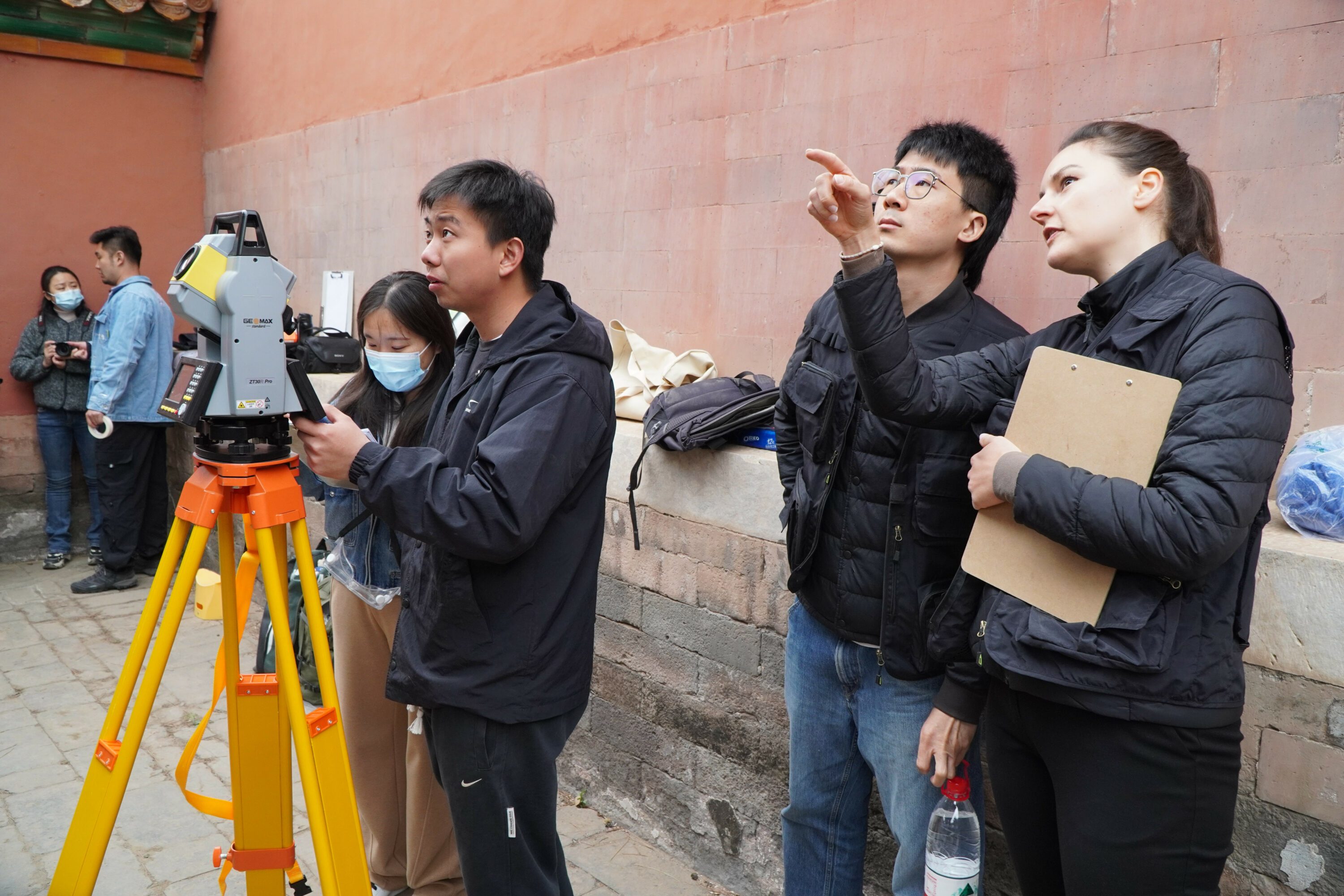
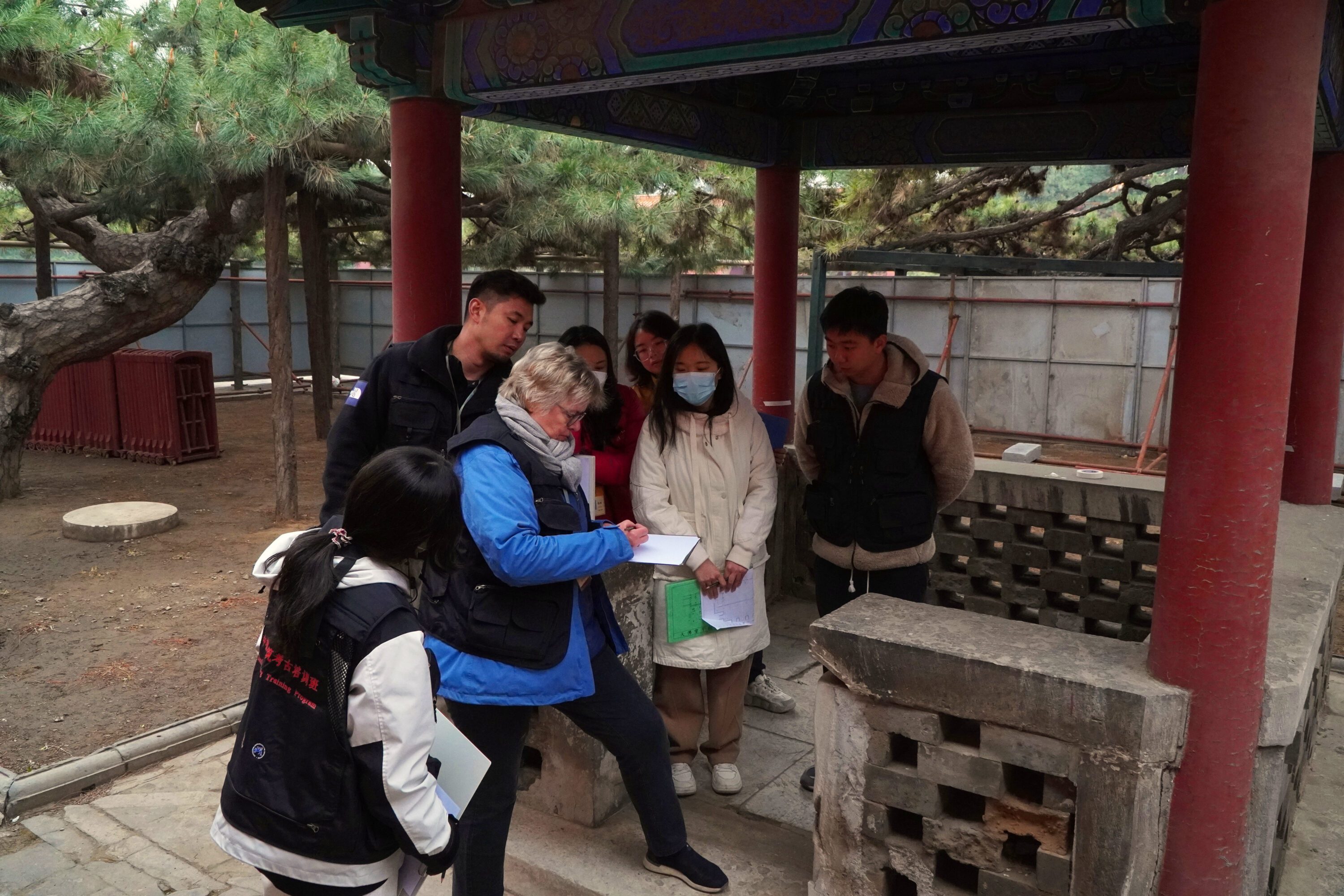

The Well Pavilions of the Forbidden City provided the necessary water for daily operations within the palace walls. In addition, the wells were of great importance for firefighting. The Forbidden City, which was built predominantly of wood, was extremely prone to fire. The strategically placed wells enabled quick access to water in the event of a fire, thus increasing the safety of the palace.
Their attractiveness as research objects for the Summer School can be explained by several factors:
1. Compact size with complex structure: Well Pavilions are small buildings with a complex structure, ideal for learning building archaeology methods, as larger buildings could not be fully examined in the short time of a summer school.

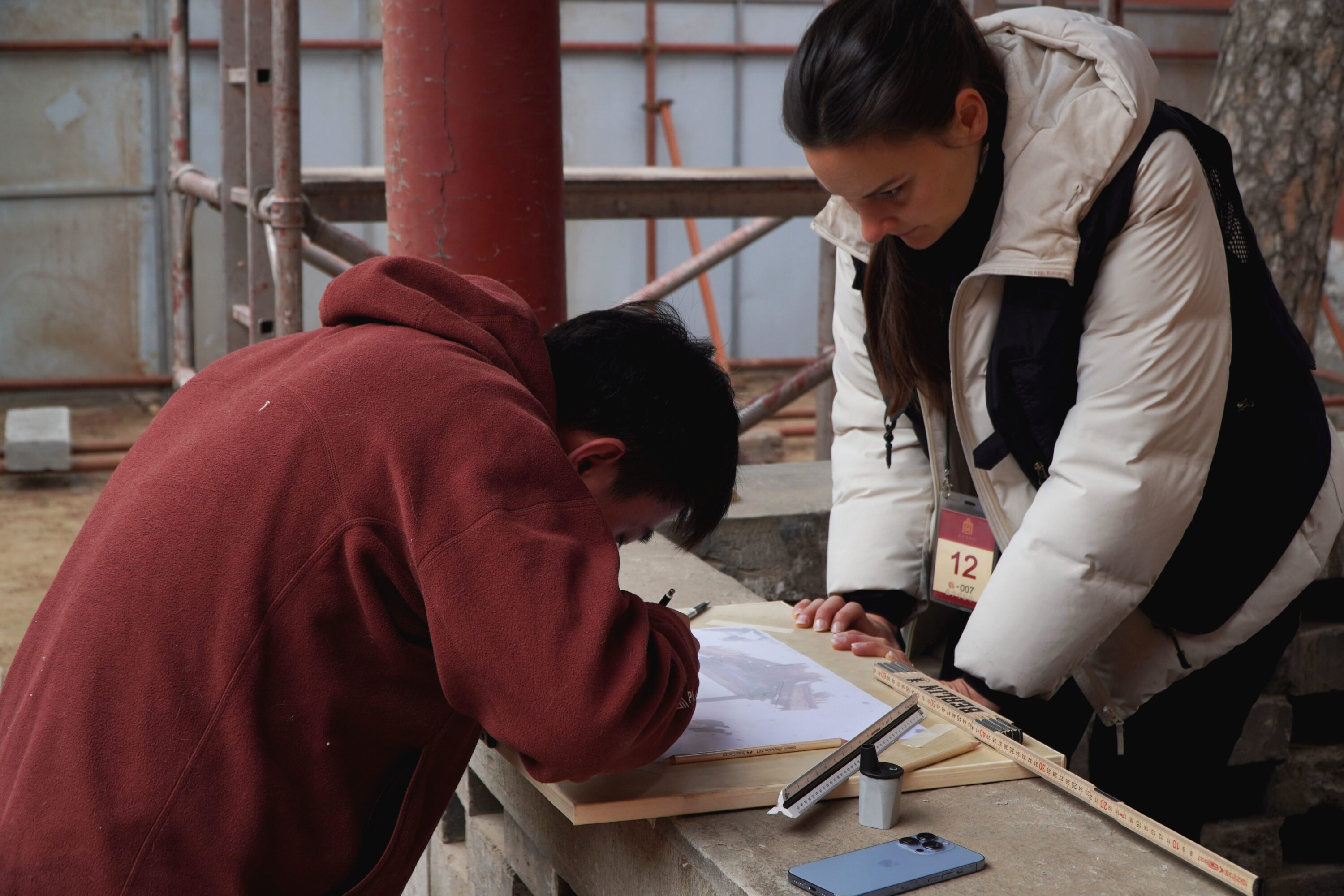


2. Variety of materials: The Well Pavilions are made of a variety of materials such as wood, stone, mortar, roof tiles and bricks. This variety of materials is ideal for heritage conservation training, especially with regard to the preservation and protection of historical buildings.

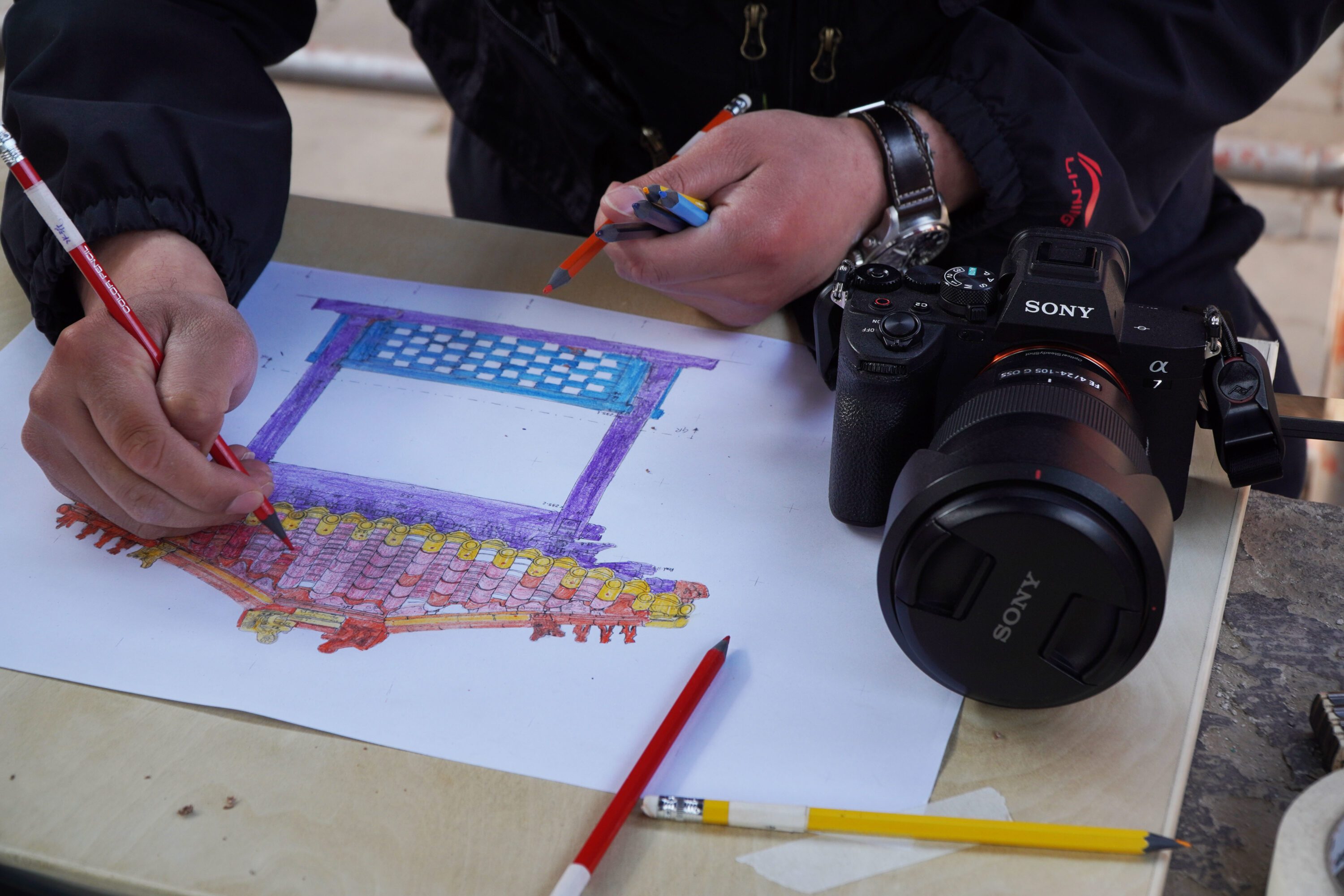
3. Traditional wooden architecture: The wooden architecture of the pavilions is similar to the larger halls, but smaller in size. A special structural feature of the Well Pavilions, however, is the shape of the roof. Based on the Lù Dǐng (盝顶) roof shape, which is usually flat and closed, the roofs of the Well Pavilions also have special central openings. These openings allow light to enter and make it easier to use long poles or other tools to extract water or clean the wells. There are a variety of building typologies, differing in floor plans and roof constructions. This diversity enables scientifically valuable comparisons of the various construction methods and structural features.



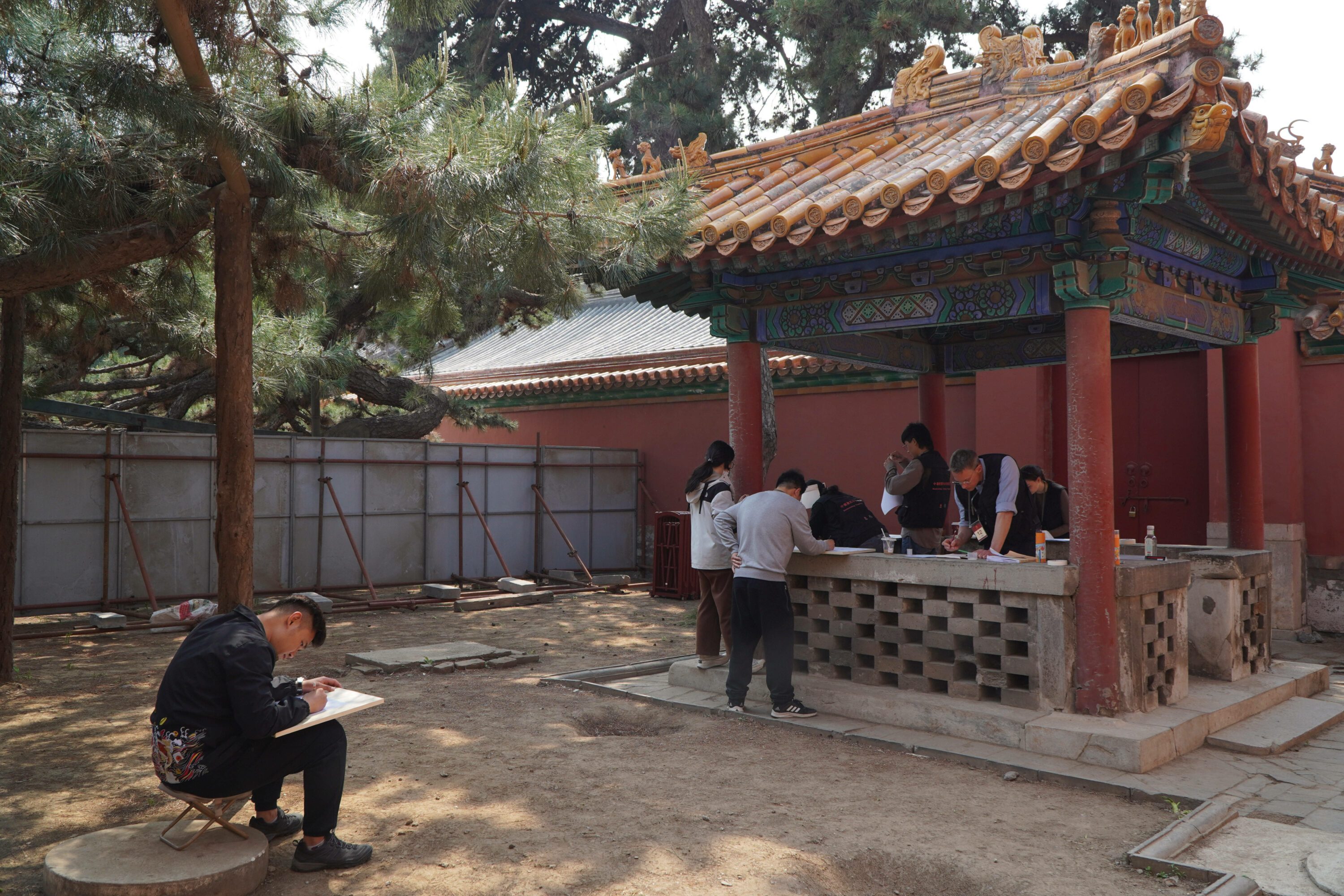
By invitation of the DAI, the Envoy and the Deputy Head of the Cultural Section of the German Embassy in Beijing visited the Summer School on April 4th. This year’s Summer School not only marked the resumption of international exchange after the pandemic, but also an important step in the further development of conservation practices. It underlined the importance of intercultural cooperation for the preservation and understanding of cultural heritage and also strengthens global networks and knowledge exchange in historical building archaeology and heritage conservation. In addition, it supports the promotion of young talents by offering young scientists the opportunity to gain practical experience and benefit from international expert knowledge.
Authors: Dominic Hosner, Shipan Zhao and Xiaocheng Chen
Blogmaster: Ariane Celina Michaelis

