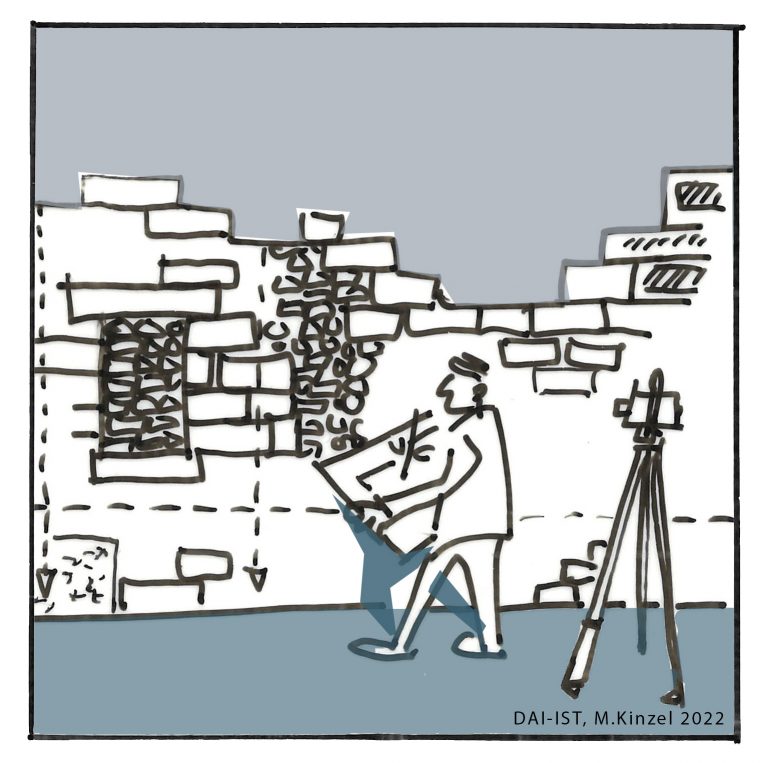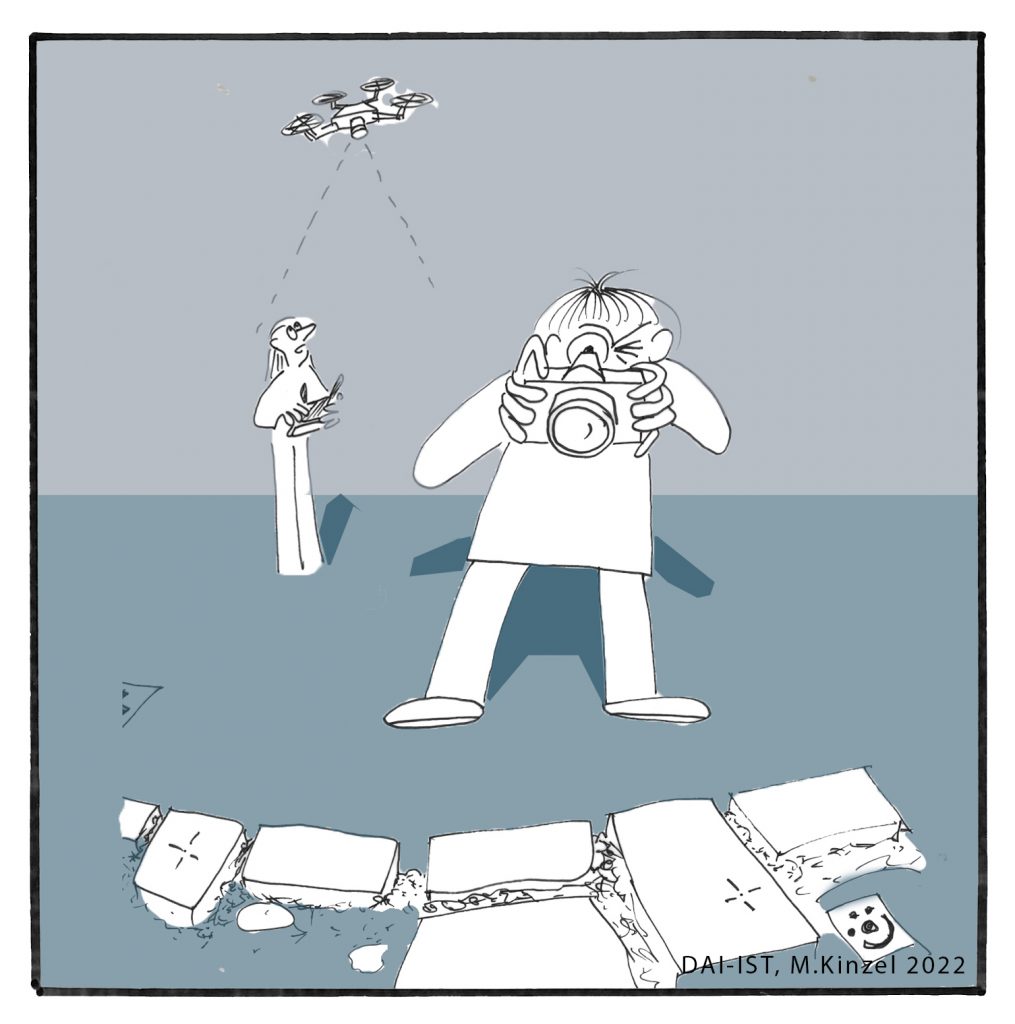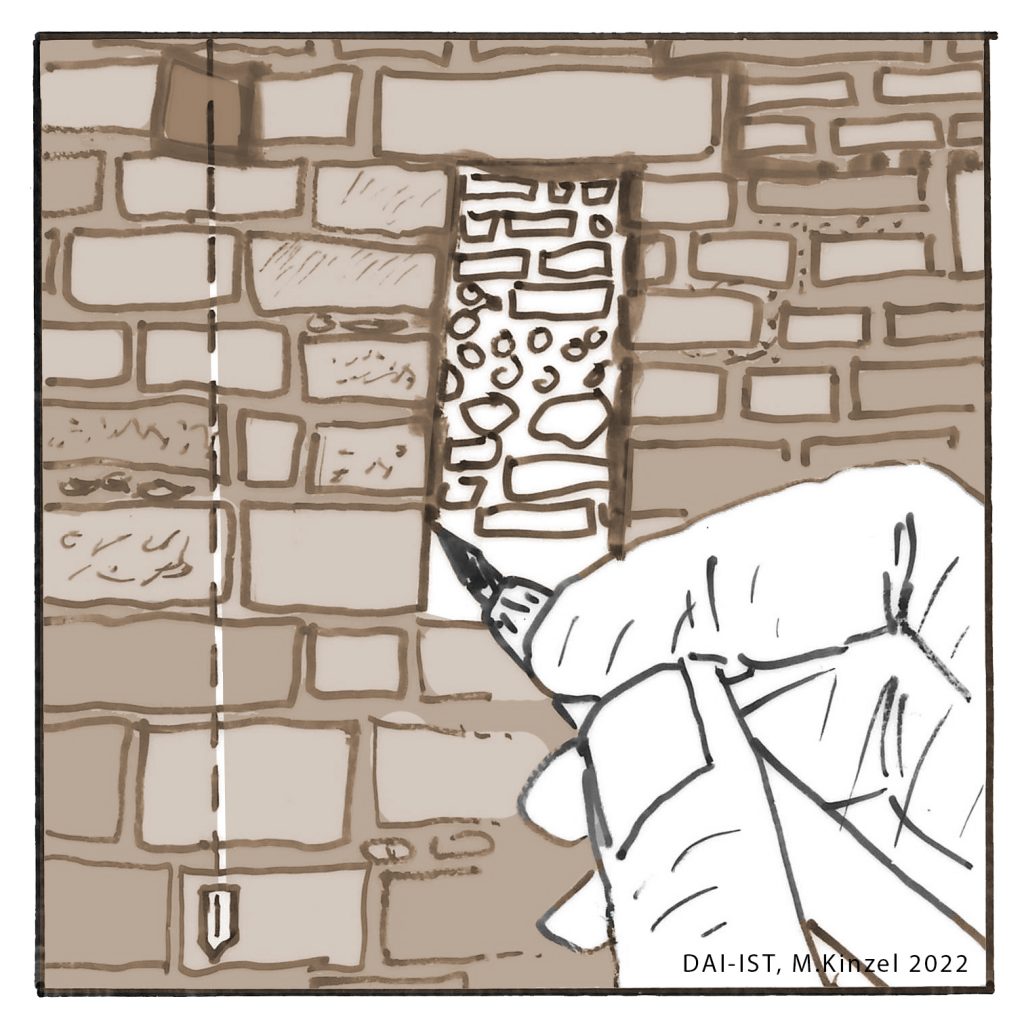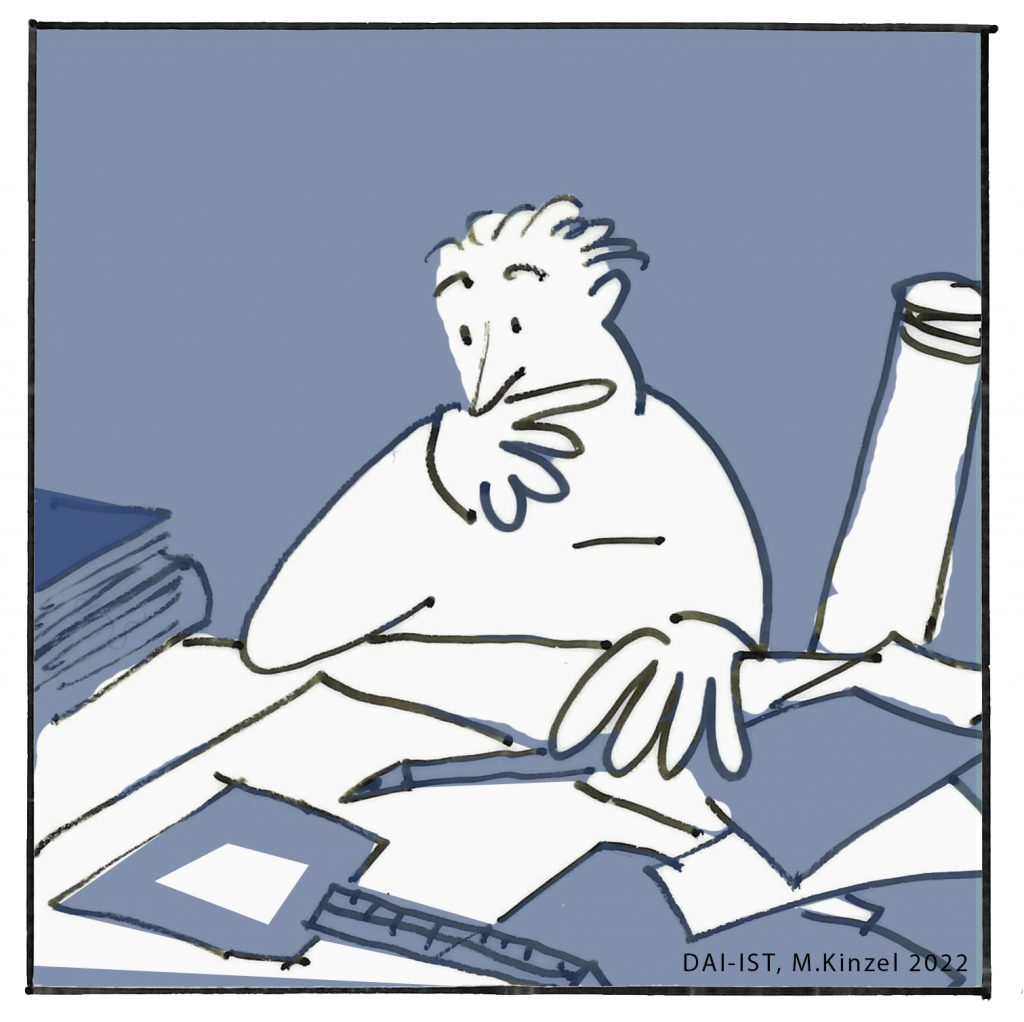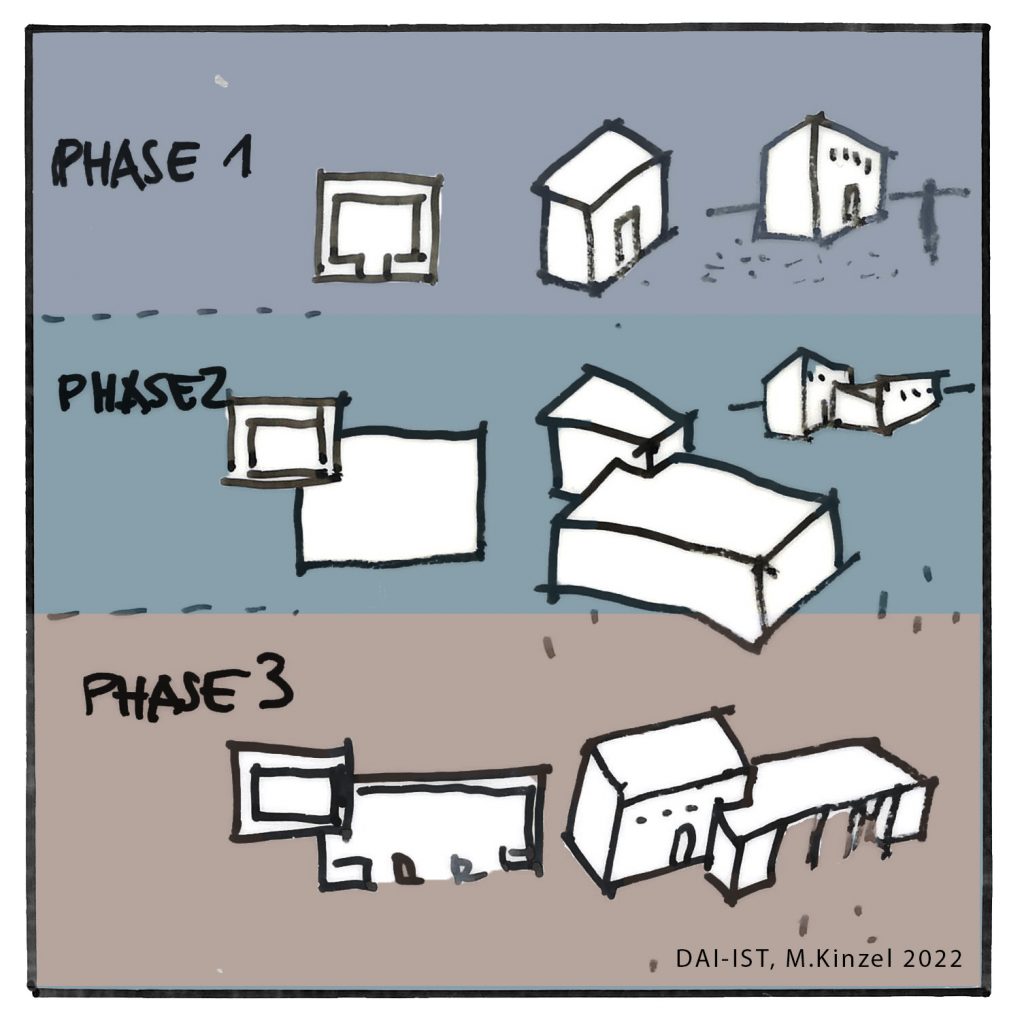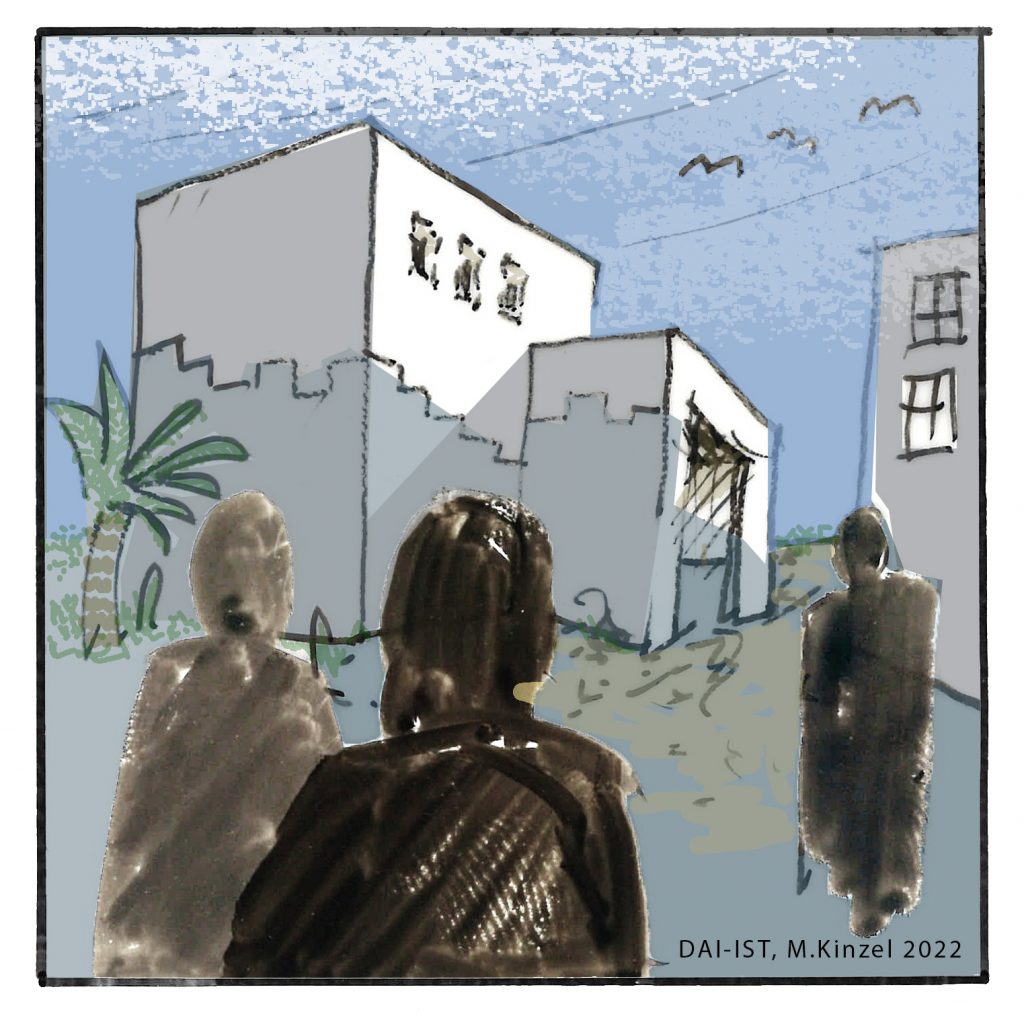Architecture is often a very prominent feature on archaeological sites. How to document building remains? How to read and understand building remains? How to make sense of the remains? How to identify the various construction phases and processes influencing the building’s biography? How were they actually constructed? How to reconstruct them in a meaningful way?
These questions explain pretty well what questions an architect, building archaeologist or archaeotect has to deal with on an archaeological project. First of all, it is the study of architectural remains –still standing or recently excavated – with archaeological methods but with the eyes of an architect; starting with the documentation. This includes a detailed examination of e.g. joints, used building materials, traces of surface treatment and use, functional aspects and last but not least spatial and stratigraphic relationships. Understanding past construction techniques helps to gather available information to piece together the biography of a building. An interdisciplinary discourse is the bases of building archaeology / Bauforschung. Finds and findings of deposits in rooms and spaces can contribute to the understanding of architecture in the same way as the preserved (still standing) building remains.
Generations of architects and archaeologists have learned how to document buildings with traditional techniques and methods, for example, using 2D-representations of the reality with pencil on paper, cardboard or plastic sheets and with the help of local grid systems staged out with strings and reference points. This documentation process sees the careful selection of sections and positioning of elevation measurements; additional construction details were chosen to represent the buildings as such and to allow their 2D-reproduction in books, on information panels or as architectural models in museums. Once the scale was set, all other parameters—accuracy, precision, level of detailing etc. fell in place. However, drawings, as accurate and precise as they may be, are an interpretation of the reality. Dimensions are given in measurements and the pencil or inked lines represent area borders and traces of tooling or use. Yet, the density of information found in drawings combined with level measurements and annotations is so high that all relevant data can be recorded. In most cases, it is even possible to add data that is not even visible as projections of features above or below the documentation plane.
On the other hand, latest state of the art 3D-recording techniques offers great data sets, which can be revisited whenever necessary and processed, even if the context no longer exists, which is the rule rather than the exception in the case of archaeological fieldwork. Therefore, it is all the more important that the 3D-recording is carried out carefully and that the contexts are prepared accordingly.
The use of digital recording methods is supposed to speed up the process of recording in the field. In contrast to the two-dimensional hand drawings, digital recordings, like laser scan or Structure-from-Motion (SfM) – can also capture the third dimension; these can provide the basis for a four-dimensional model that can display the factor of time and the related changes of the building. A digital record does not replace the need to study and to understand the recorded structures, and a digital 3D-model does not replace architectural documentation. In a nutshell, the digital record is a method and tool that provides the basis for a three-dimensional documentation of architectural and archaeological contexts over time adding further information to the dataset to be able to develop building biographical scenarios that represent – if possible – all aspects of a building’s life-cycle.
Based on the building documentation further studies can be applied to get a better understanding of e.g. the history of use of spaces, the capacity of space to house a certain number of people or to store a certain amount of goods at the same time, the furnishing, and sensual aspects of the architecture. However, in most cases the architecture does not reveal immediately its history or function. Only combined with the archaeological data a full picture may appear.
In addition to the analysis of the archaeological record, the excavated building remains, and still standing ruins, building inscriptions, as well as references from written sources and further (comparative) archival studies can add valuable information to the study of architecture.
In many cases the study of sub-recent traditional architecture from the relevant regions provides useful additional information to better understand the traditional building techniques and materials as well as the decay and erosion processes of the built environment.
The detailed documentation and study of building remains are the basis for the development of conservation and presentation concepts, which have a direct influence on the perception and presented narrative of a site or building. Therefore, building archaeological studies should not be seen as an isolated investigation, but as an integrated part of the overall archaeological research and interdisciplinary exchange.
Moritz Kinzel, DAI Istanbul
Further Reading
Ayán Vila, X.M. – Blanco Rotea, R. – Mañana Borrazás, P. (eds.). 2003. Archaeotecture – Archaeology of Architecture, Oxford: Archaeopress.
Ayán Vila, X. M. – Mañana Borrazás, P. – Blanco Rotea, R. (eds.) 2009. Archaeotecture: Second floor : papers from the Archaeology of architecture sessions held at the EAA Meetings in St Petersburg (2003) and Lyon (2004). Oxford: Archaeopress
Busen, T. – Knechtel, M. – Knobling, C. – Nagel, E. – Schuller, M. – Todt, B., 2017. Bauaufnahme, 2. Auflage. München: TUM. University. https://mediatum.ub.tum.de/doc/1353273/1353273.pdf [accessed: 20.11.2020].
Cramer, J. 1984. Handbuch der Bauaufnahme: Aufmass und Befund. Stuttgart: Deutsche Verlags-Anstalt.
Franz, B. – Vinken, G. (eds.) 2017. Das Digitale und die Denkmalpflege. Bestandserfassung – Denkmalvermittlung – Datenarchivierung – Rekonstruktion verlorener Objekte. Chancen und Grenzen im Einsatz digitaler Technologien: Veränderungen in der Praxis von Denkmalpflege und Kulturgutsicherung. Jahrestagung 2016 in Weimar, Deutschland, 29. September bis 1. Oktober 2016 in der Bauhaus-Universität Weimar, Arbeitskreis Theorie und Lehre der Denkmalpflege e.V., Holzminden: Mitzkat.
Großmann, G. U., 2010. Einführung in die historische und kunsthistorische Bauforschung. Darmstadt:
Wissenschaftliche Buchgesellschaft.
Hassler, U. 2010. Bauforschung: Zur Rekonstruktion des Wissens. Zürich,: vdf, Hochschulverlag an der ETH Zürich.
Hassler, U., & Nerdinger, W. 2010. Das Prinzip Rekonstruktion: [eine Publikation des Instituts für Denkmalpflege und Bauforschung (IDB) der ETH Zürich anlässlich der Tagung “Das Prinzip Rekonstruktion”, 24./25. Januar 2008]. Zürich: vdf, Hochschulverlag an der ETH Zürich.
Kinzel, M. 2021 Documenting Near Eastern Neolithic Architecture: Aspects of 2D and 3D Recording of Built Environments. Turkish Journal of Archaeological Sciences – 2021 / 1: 22-41
https://www.koldewey-gesellschaft.de/de/bauforschung.html [accessed 29.04.2022]
Petzet, M. – Mader, G. 1993. Praktische Denkmalpflege, Stuttgart: Kohlhammer.
Riedel, A. – Heine, K. – Henze, F. 2006. (Eds.) Von Handaufmass bis High Tech II: Informationssysteme in der Historischen Bauforschung-Modellieren, Strukturieren, Präsentieren, Mainz: Von Zabern.
Schneider, P. 2021. Die Historische und Archäologische Bauforschung als Stakeholder einer Archäologie der Moderne. Archäologische Informationen 43, 2020, 139-148. Available at: https://journals.ub.uni-heidelberg.de/index.php/arch-inf/article/view/81405 [accessed 29.4.2022]
Uluengin, B. 1. 2014. Rölöve (5th ed.). İstanbul: YEM Yayın.
