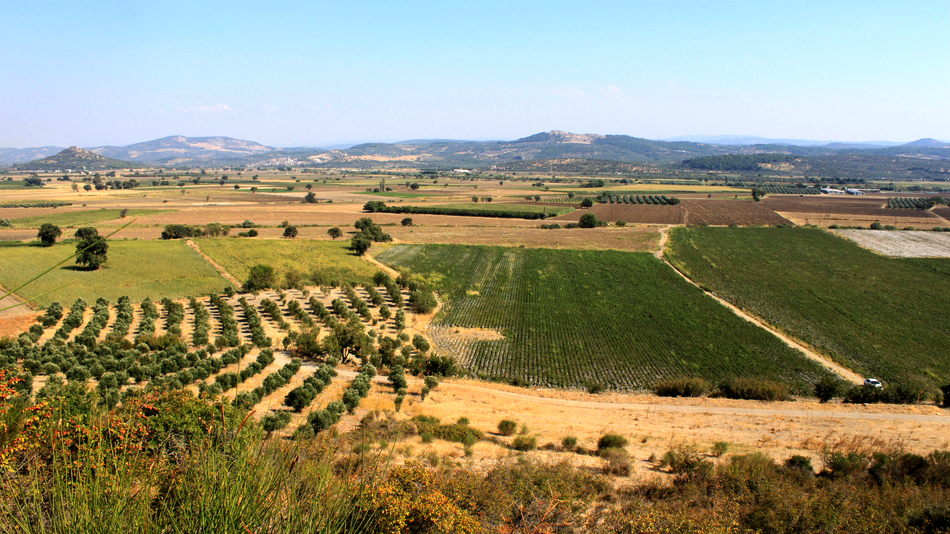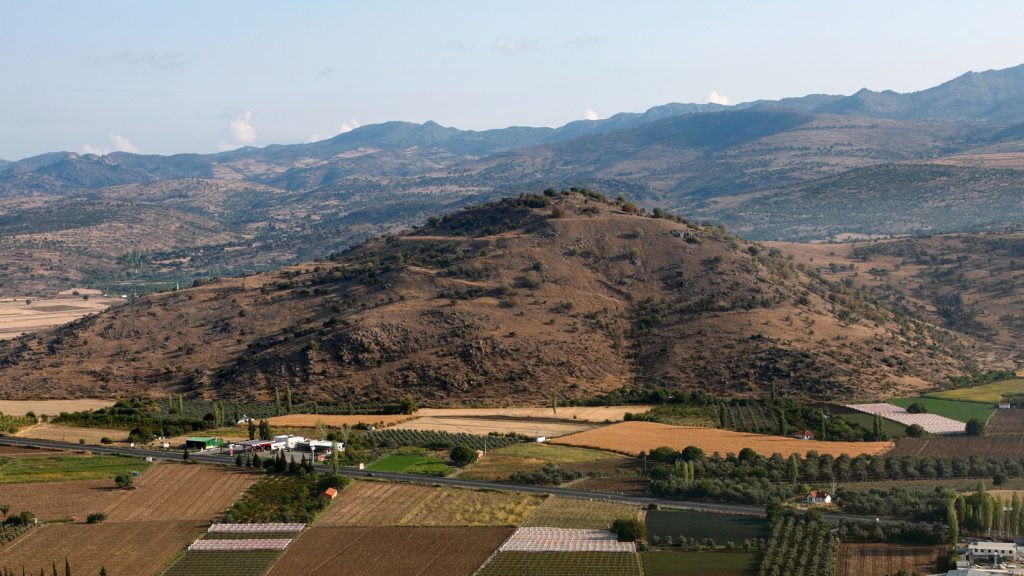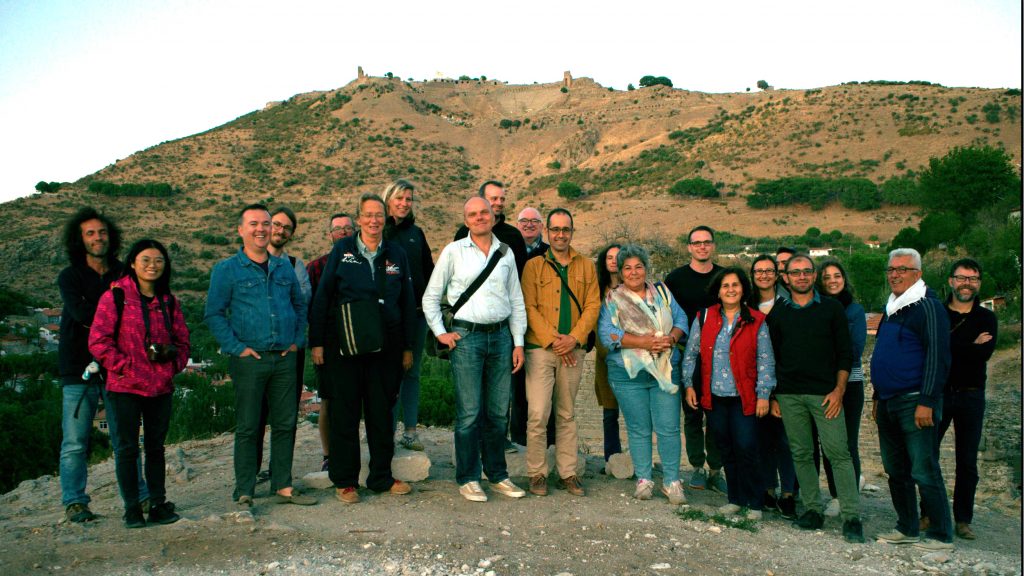Thekla Schulz-Brize, İhsan Yeneroğlu, Léa Geisler
The Theater in the lower city of Pergamon, together with the Amphitheater and the Stadion, belongs to a group of large buildings that were erected around the ‘Musalla Mezarlık’ hill during the Roman Imperial period (Fig. 1). While its ruins were already mentioned in travelogues from the 19th century, the first scientific investigations did not take place until the mid-20th century. During large-scale excavations on the summit plateau of ‘Musalla Mezarlık’ by the Pergamon Excavation and under direction of Erich Boehringer, parts of the Theater were also excavated. A complete study of the architecture of this important building, however, was still pending.
Finally, as part of the TransPergMicro project, systematic investigations by a Turkish-German team could be carried out from 2020 to 2021. For an accurate and detailed documentation, the vegetation around the building was removed (Fig. 2-3). Subsequently, all visible structures could be photographed and a 3D model was created (Fig. 4). This model and tachymetric measurements served as the basis for the hand drawing of sections and the ground plan at a scale of 1/20 (Fig. 5).
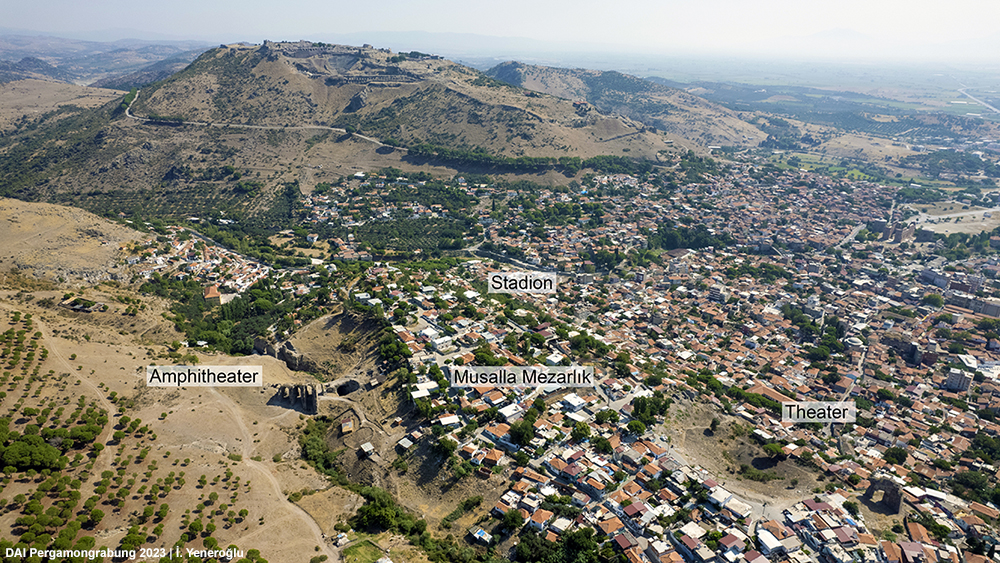

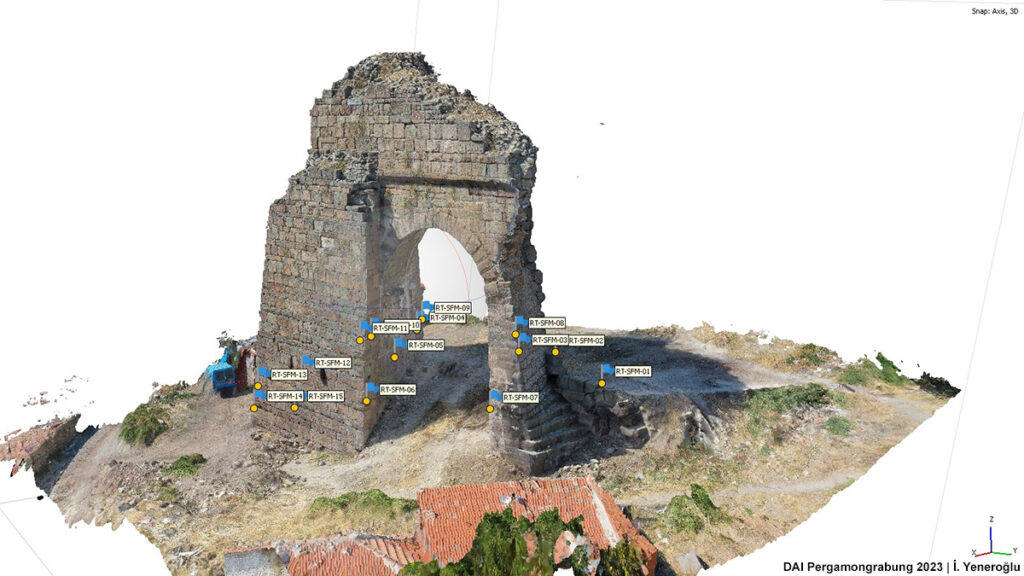
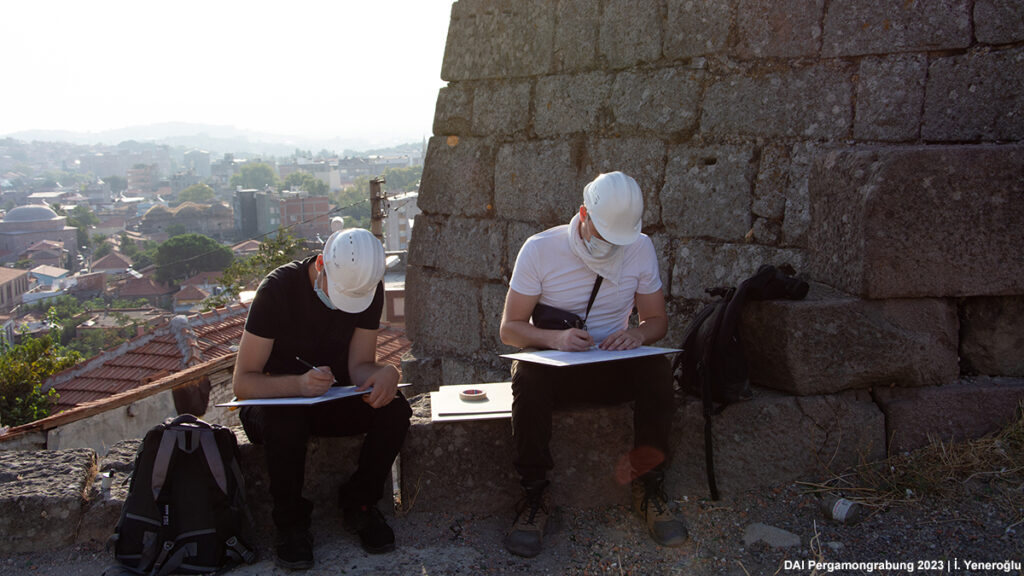
Fig. 5 (right) Architectural documentation in the field
The results of this fieldwork have already been evaluated in a master’s thesis (by Camillo Dimai) in the Building Archeology and Heritage Conservation program at Technische Universität Berlin: Besides the two flank walls (analemma) and the radial walls in the north, the arched gate (Viran Kapı) in the south were analyzed (Fig. 6-7). Their investigation yielded also new insights into the building’s construction phases. First, the inner koilon integrated into the slope and the terracing for the stage (scaenae frons) were built. The partially preserved surrounding substructures with the Viran Kapı gate were only built in a later construction phase in order to enlarge the Theater. The Viran Kapı gate, which can be seen from afar and is still upright, is a feat of engineering, where the Sacred Road (Via Tecta) is carried out diagonally with a barrel vault under the rising vault of the koilon (Fig. 8-9).
In addition, the ground plan could already be integrated into the Pergamon Digital Map, which will soon be released in version 1.2. Thus, a great progress has been achieved. Until now, the less detailed ground plans were based on digitized maps of the ‘Musalla Mezarlık’ (by Erich Boehringer and Wolfgang Müller-Wiener).
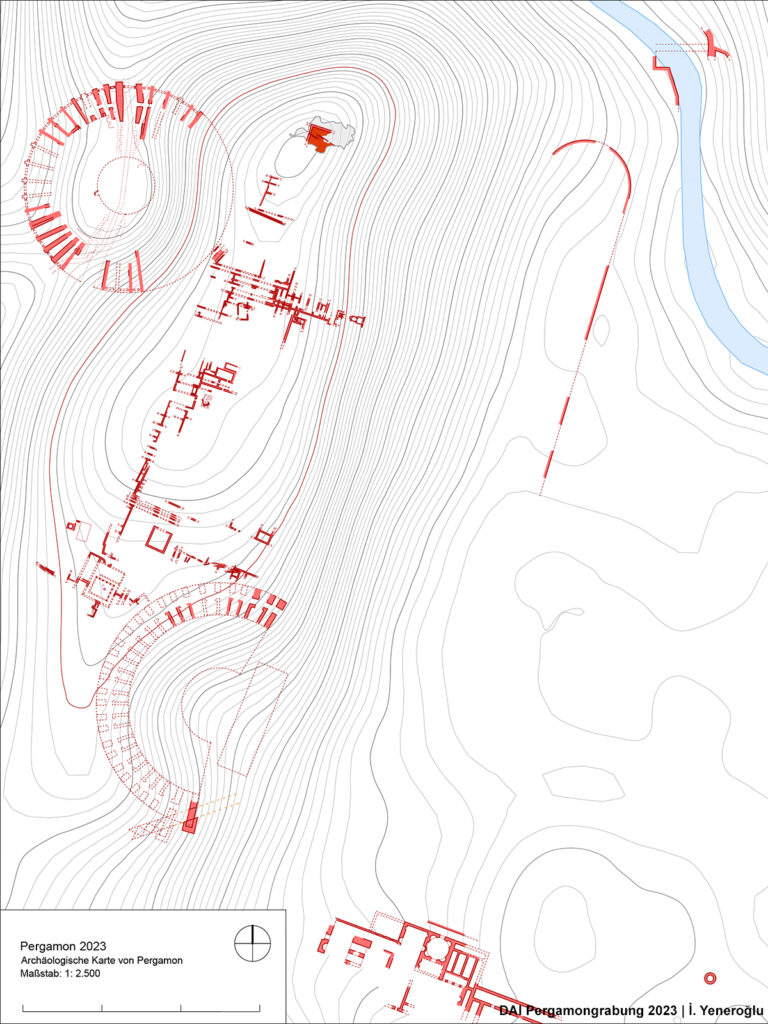
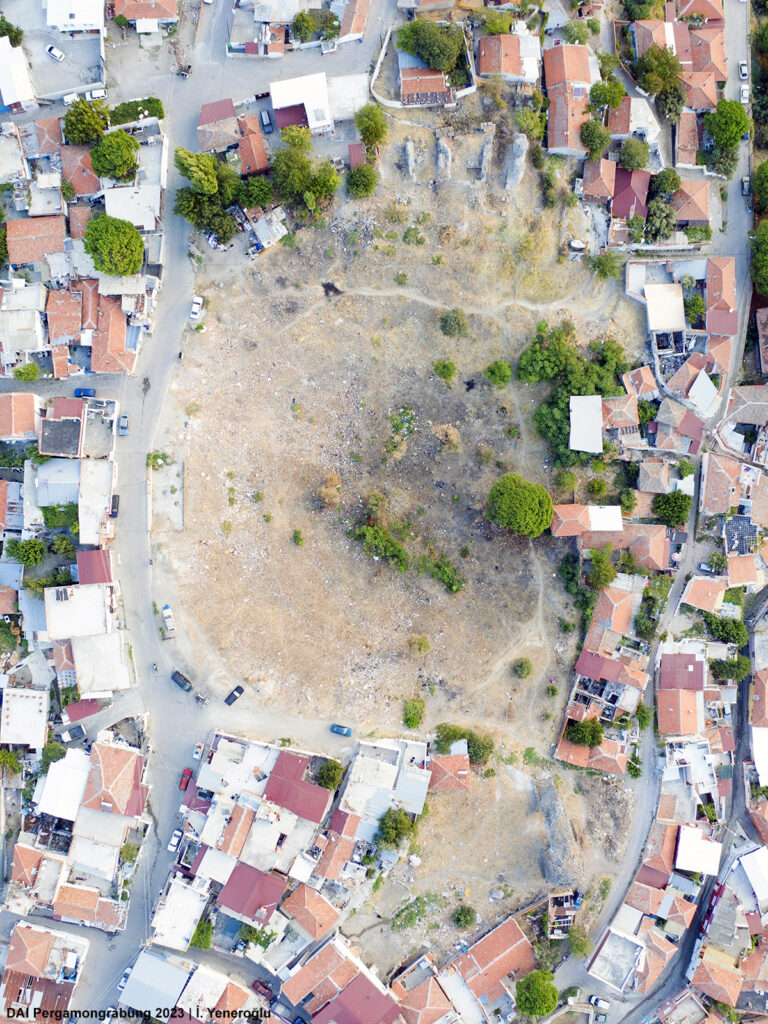
Fig. 7 (right) Aerial photo of the Theater
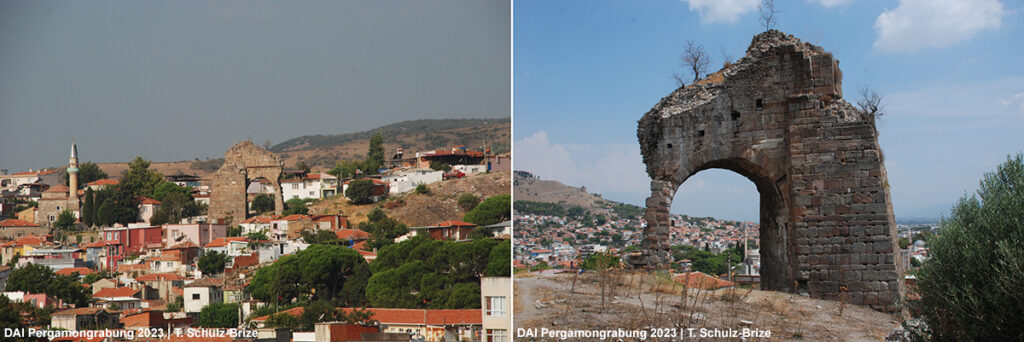
The hitherto underestimated importance of this building also becomes clear by comparing it with other ancient theaters. With a diameter of 154.32 m, the theater in the lower city of Pergamon was also the largest compared to other ancient theaters in Asia Minor, such as in Smyrna (150 m), Ephesus (140 m), Miletus (125 m), Side (119 m), Aizanoi (103 m) and Aspendos (95 m). The size and representative design are an expression of the competition between the cities of Ephesus, Smyrna and Pergamon, which manifests itself in the architecture of their large buildings.
This and other detailed results of the building investigations of the Theater will be published in the next Istanbuler Mitteilungen Band 72: T. Schulz-Brize, L. Geisler, İ. Yeneroğlu, C. Dimai, Das Theater in der römischen Unterstadt von Pergamon – Ergebnisse der Bauuntersuchung, (IstMitt 72, 2023).
Bonus: 3D model of Viran Kapı: https://youtu.be/OZG6oG3an6o

